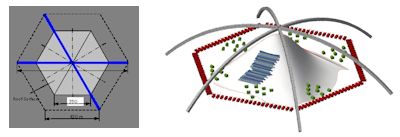Feasibility Study for „The Flake“ - the biggest Winter-Resort
“The Flake resort” is the idea of the biggest hall or the biggest building in the world, it may offer a winter landscape with sports, housing and optimal skiing possibilities. Also a shopping mall is inside the mountain, a hotel and chalets in traditional swiss style are included.
This was the first idea – but, can it be built. Is this possible?

The Flake: The big building has the shape of a small snowflake. Right: Vavorised Variant C, thr pre-stressed membrane roof, isometric view of pretensioned membrane construction, see also chapter “Structural Stability and Safety”.
The TAO-Group with Prof. Dr. Helmut Bernd Kröplin and TAO-engineers were engaged to work out a detailed version of a Feasibility Study of “The Flake”-Project for a Partner-Company.
This Feasibility-Study has been conceived in two parts:
- utilization study and
- the technical feasibility
Of course a lots of work and we got a heavy “Flake Project Book”!
The utilization study considers the living spaces and the spaces for leisure time activities. The technical feasibility gives a preliminary estimate of the autonomy of energy supply, the capacity of freshwater generation, the structural stability and safety – and of course a conclusion.

The actual design has room for 245 chalets (green) in the winterlandscape and houses (red) with an average size of 350 m² each. The shopping mall is inside the mountain.
Just a short note about the Building Concept
The building with 6 arches, a span of 900 m and a total weight of the structure of 350.000 t is worldwide an absolutely unique construction. Today the largest arch bridge, the LuPu bridge in Shanghai, China has a span of 550 m and a weight of 35.000 t. The largest dome in the world, the Superdome in New Orleans, USA has a span of 200 m.

Ground plan (left) and the hexagon of 6 arches (right)
Nowadays it is possible to build a dome which is 4 times bigger, because we have used prestressed structure with pretension cables in the foundation and a pretensioned cable net in the roof.
The building covers an indoor area of 318.300 m² and a total area of 526.000 m² by a hexagon of 6 arches of 900 m span which are arranged in a radial way. The roof is covered by solar cells on a pre-tensioned membrane. The solar cells provide the electric energy for the operation including the maintenance of an indoor winter landscape with a 200 m high mountain at -5 °C in summer as well as housing, facilities for sports and wellness and a shopping area. To create an atmosphere of “real” winter time the snow is generated in and falling down from the ceiling.
Objective of the preliminary investigation is the verification that the solar cells regenerate sufficient energy to operate the “Flake” self-supporting without external energy resources. For more details see the TAO-Feasibility Study.
Structural Stability and Safety
The first design assumes a support free structure over the inner space. Prof. Dr. Bernd Kröplin (Head of the Institute of Statics and Dynamics of Aerospace Structures of the University Stuttgart) and his TAO-Team, in cooperation with partner-architects, find a solution: in order to cope with the extreme span 3 different pre-stressed variants A, B, C have been generated and studied. Variant C is favorised: The roof is implemented as a pre-stressed membrane between the arches. For sake of aesthetics and for structural stability the ends of the arches are split into three girders the bearings of which are again connected by a cable under the floor. The result is a lightweight elegant and aesthetically satisfying highly optimized roof construction. The distribution of the bending moments is given in figure below.

Construction Variant C – Bending moment distribution above the bowstring girder
A look into the future:
In 2013 the TAO-Group presented a new TAO-Energy-Saver for heating, and of course, cooling systems. This innovative saver may also be used in a trend-setting new building with a special energy supply. The synergies between the new TAO-Energy-Saver and new solar collectors with membrane technology are evident and will change the balance of energy positively. For more information please look at “icebear-building”.
